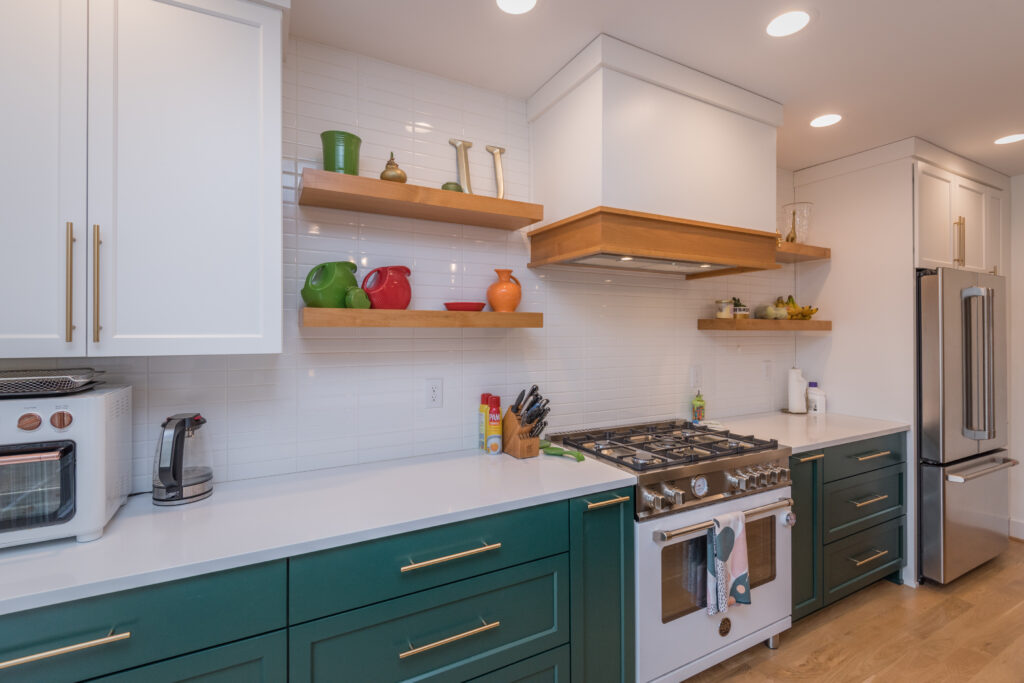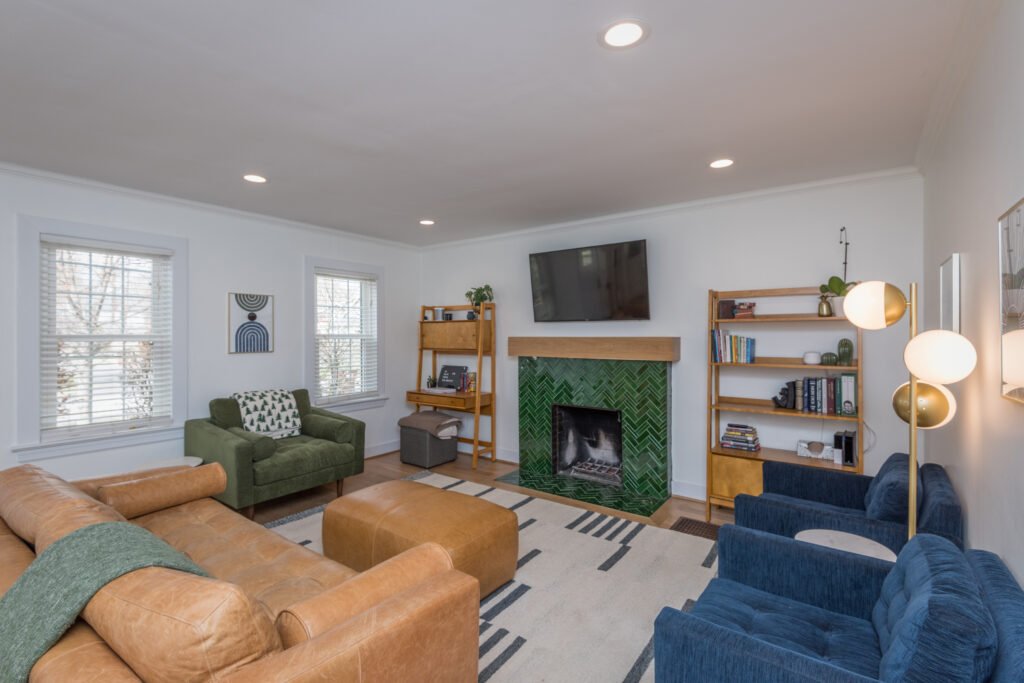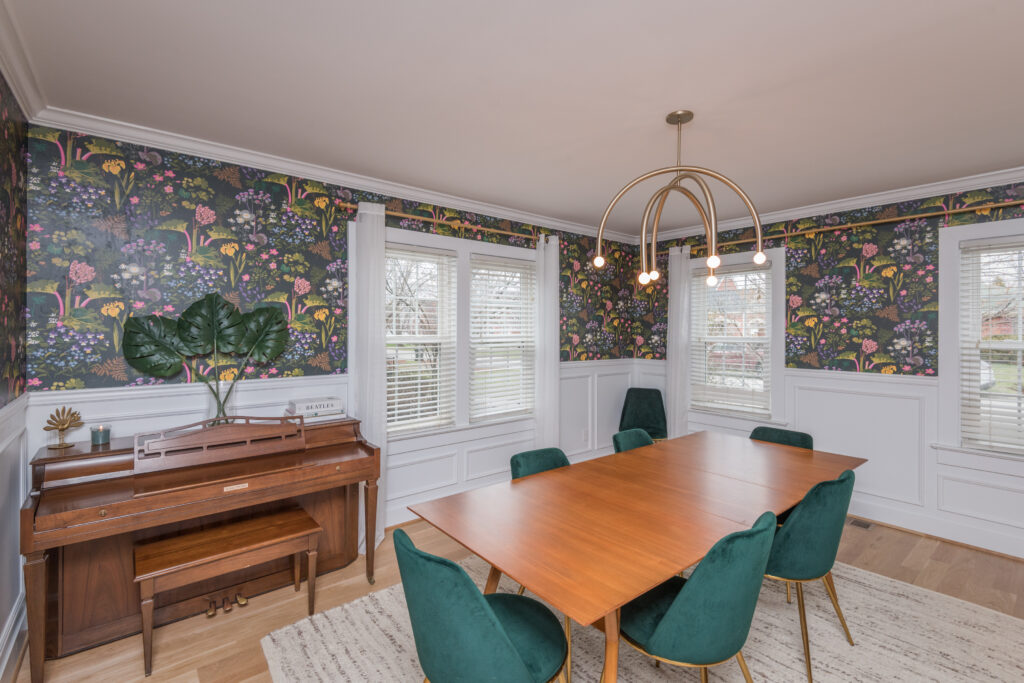There is nothing more frustrating than a home that feels cluttered and congested. For this family, the headache began as soon as they stepped into their home. What they wanted was a warm, open space where family and friends would feel comfortable gathering. But their home lacked sufficient storage space and as a result all of their counters were filled, and every available doorknob served as a coat hanger. Reimagining the space would be a challenge, but our design team was equal to the task. This total home transformation also required a 2 story addition in order to accommodate for the larger, open layout.
The Bailey Design Build team began by reconfiguring the footprint of the kitchen and its connection to the living area. A large island featuring striking green cabinetry now anchors the kitchen and provides ample storage beneath.

On the perimeter, we created a beverage station, complete with a generously sized undercounter refrigerator with French doors. Above, we placed wooden floating shelves for convenience and an added touch of warmth. The white countertop, upper cabinets, and subway tile provide a pleasing contrast to the green base cabinets with their brushed gold hardware. This beverage nook is ideal for serving snacks and drinks to guests and keeps foot traffic away from the primary meal prep zone.
One of our team’s absolute favorite features in this remodel was the tile work we laid around the fireplace. The cheery emerald green tones of the tile set in an eyecatching herringbone pattern add a striking focal point to this cozy living space. With a similar color palette featuring green, white, gold and warm wood tones, this room perfectly complements the kitchen, creating a cohesive look throughout the main living areas of the house.

To solve our clients’ storage woes, our designers added closets and cabinetry in strategic areas throughout the home to alleviate “dumping areas” for coats, shoes and other gear.
Pushing further into the beautiful green tones, we selected this stunning wallpaper with the client to reflect the aesthetic throughout the rest of the home. The comfortable, yet sophisticated emerald chairs bring the whole room together.

Upstairs, we created the ultimate oasis for these homeowners to unwind in by enlarging their primary suite. A new sitting area in the bedroom provides a spot for quiet moments while a large soaking tub in the updated bathroom is the ultimate luxury.
The results are everything our clients wanted. With its gracious and open layout and ample storage, they can now enjoy their time with family and friends in a gorgeous and welcoming home.
Does your home need an upgrade? Bailey Remodeling can help! Get in touch today to talk with our design team.
