A Transitional Main Floor Remodel on Longwood Lane
When our clients first approached us to help them redesign several areas in their home, they weren’t quite sure what they wanted—but they definitely DID know what wasn’t working in their current space. With a cramped kitchen, a dated living room, a laundry/mudroom area that didn’t function the way it should, and a primary bathroom that was anything but relaxing, it was clear that there was lots of room for improvement and in need of first-floor remodeling.
The Must-Haves
We spent a lot of time talking with them during the discovery phase of this project to ensure that our design team had a good understanding of how they needed their home to function and what they liked in terms of aesthetics, style, colors, and features. Here’s where we landed:
- A kitchen design that was beyond basic white, with double ovens, a pot filler, and plenty of prep space.
- Updated and open living and dining spaces with lots of natural light and easy flow to the backyard.
- Better function in the laundry/mudroom with storage and a folding counter.
- A spa-like feel in the bathroom with ample storage and heated floors.
- An influx of natural light and consistent flooring throughout the main floor.
- A respectful approach to their space, as they planned to stay in the basement of the house during the renovation.
The Kitchen: Modern Farmhouse Meets Rustic Charm
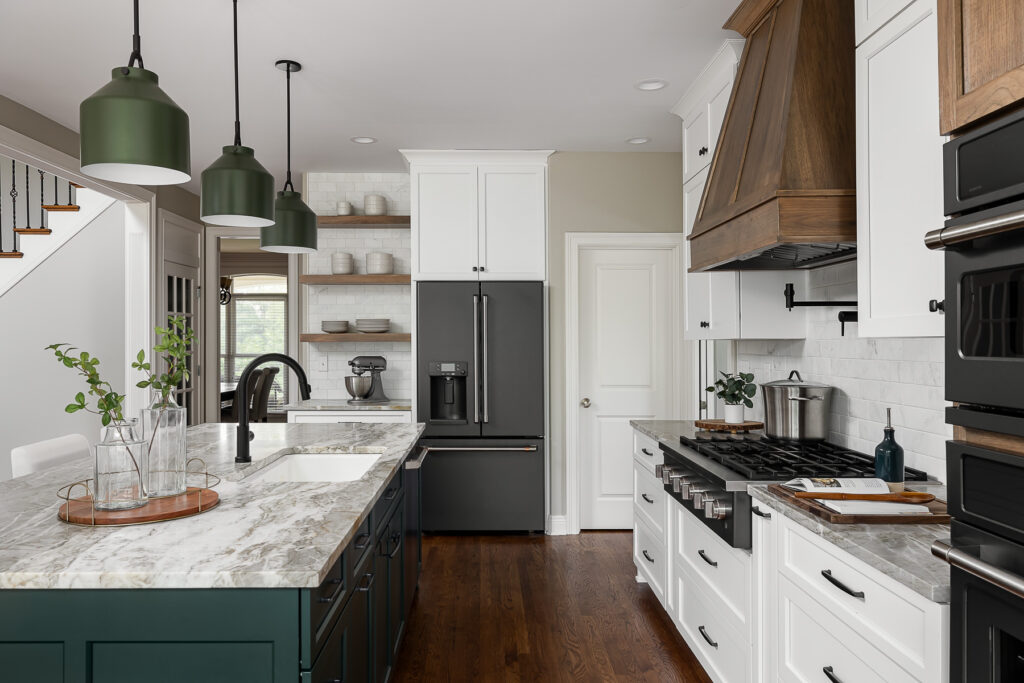
This spacious new kitchen is a gorgeous blend of modern farmhouse elements and natural vibes inspired by the beautiful views surrounding their property. Custom white and wood cabinets reach the ceiling to provide plenty of storage, while open shelving next to the matte black fridge creates a beautiful display moment. A large island with a deep green base adds another layer of interest, along with a lot of extra seating. Granite countertops pull together the colors and tones used throughout the room, providing a happy balance of beauty and functionality. Black hardware and fixtures are softened by green pendant lights and a charmingly rustic custom wood vent hood.
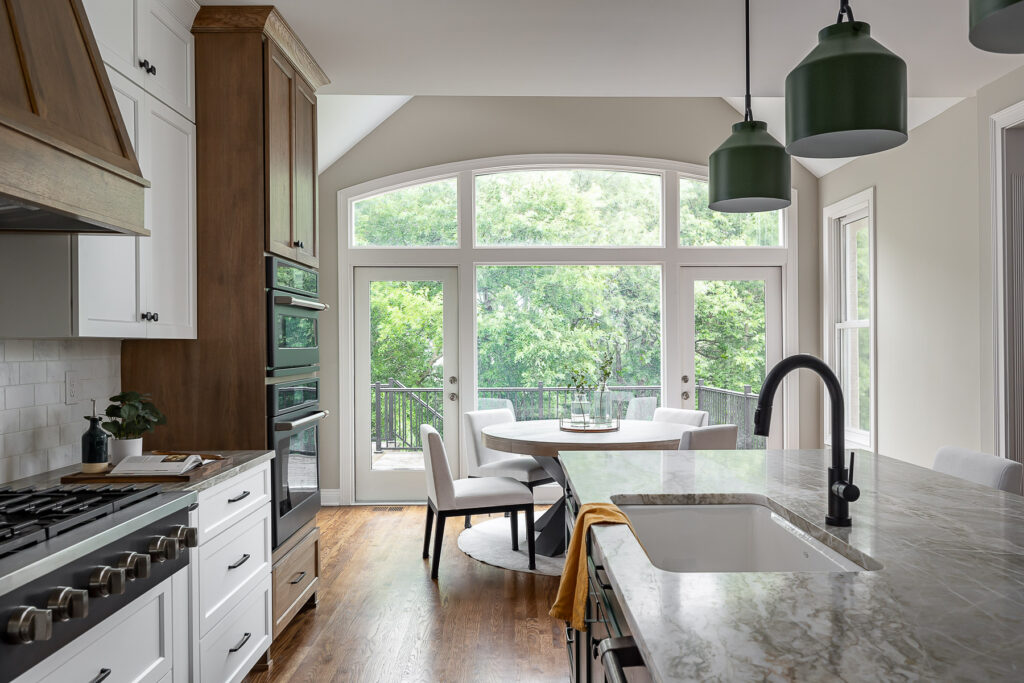
Large windows and two glass doors provide an abundance of natural light to the eating area, a perfect replacement for where a bulky fireplace once stood. Rich wood flooring helps connect the space with the neighboring dining nook that showcases the ever-changing foliage with enormous windows and two glass doors for easy access to the deck. A low-profile, light-toned dining set allows the natural backdrop to shine as it deserves.
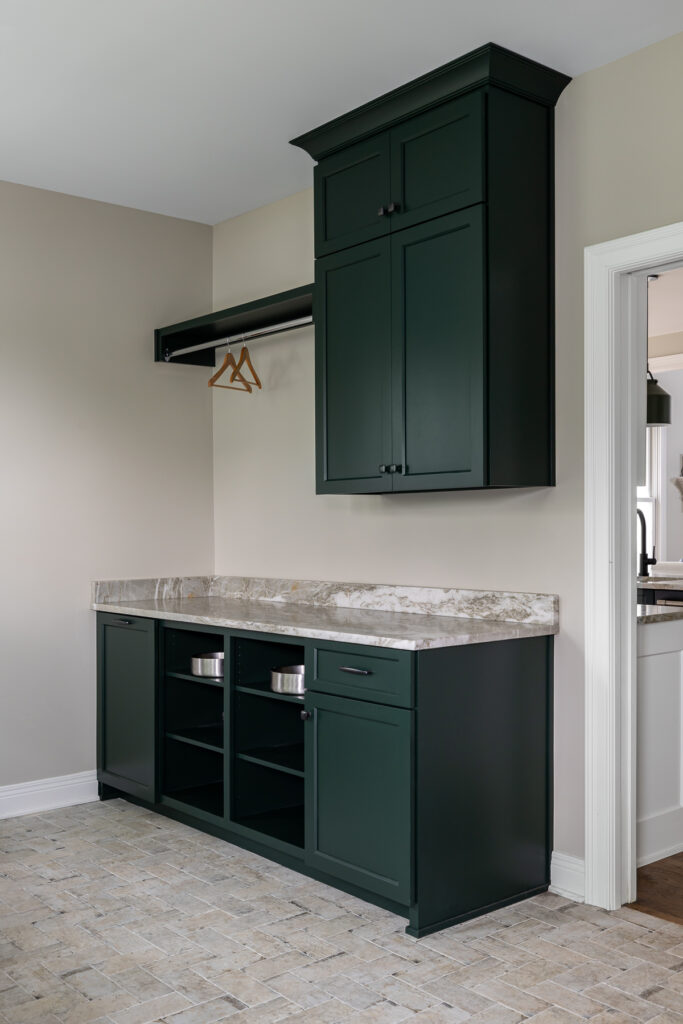
Tucked away from the kitchen, the new laundry/mudroom is now just as stylish as the rest of the main floor. Cabinets that match the kitchen island allow room for all of the essentials, and a granite folding counter lends a sense of luxury to even the most mundane task. A sensible yet beautiful tile floor means easy cleanup on even the muddiest days.
A Living Room that’s Great for Gathering
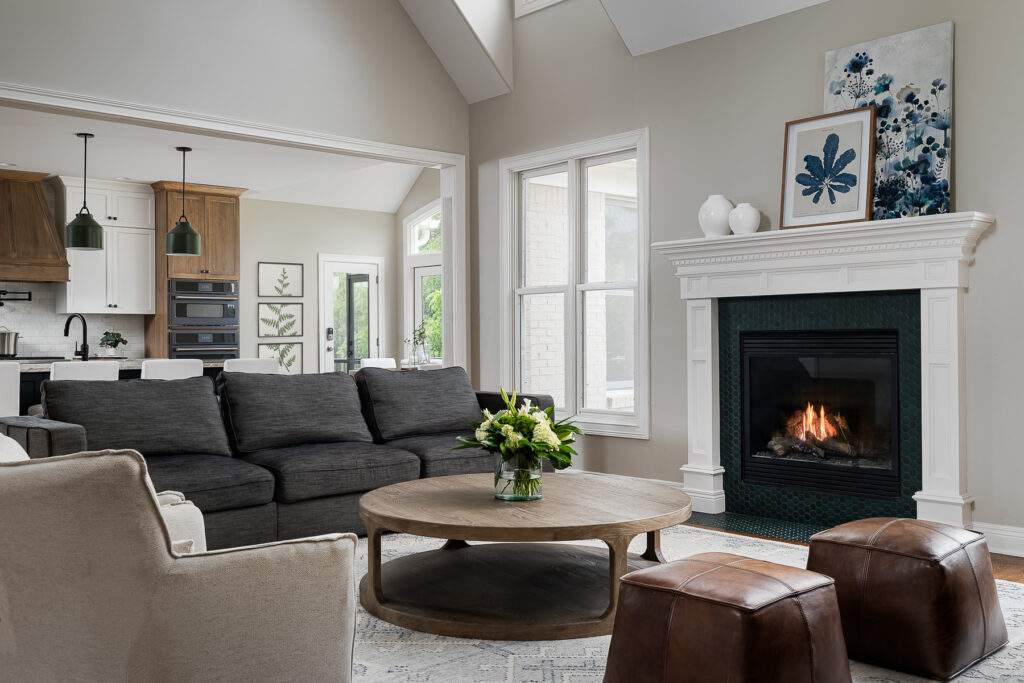
There was some debate about whether or not to add a fireplace to this space, but we are so glad that we did! New dark hex tiles help to make it the room’s true focal point and serve as a lovely contrast to the natural light streaming through the surrounding windows. We used the same color palette as the kitchen in here but upped the cozy factor with furniture perfect for curling up in, and a subtle patterned area rug. Leather ottomans and a large round coffee table provide the perfect setup for family game nights around the fire.
Steeped in Luxury: The Primary Bathroom
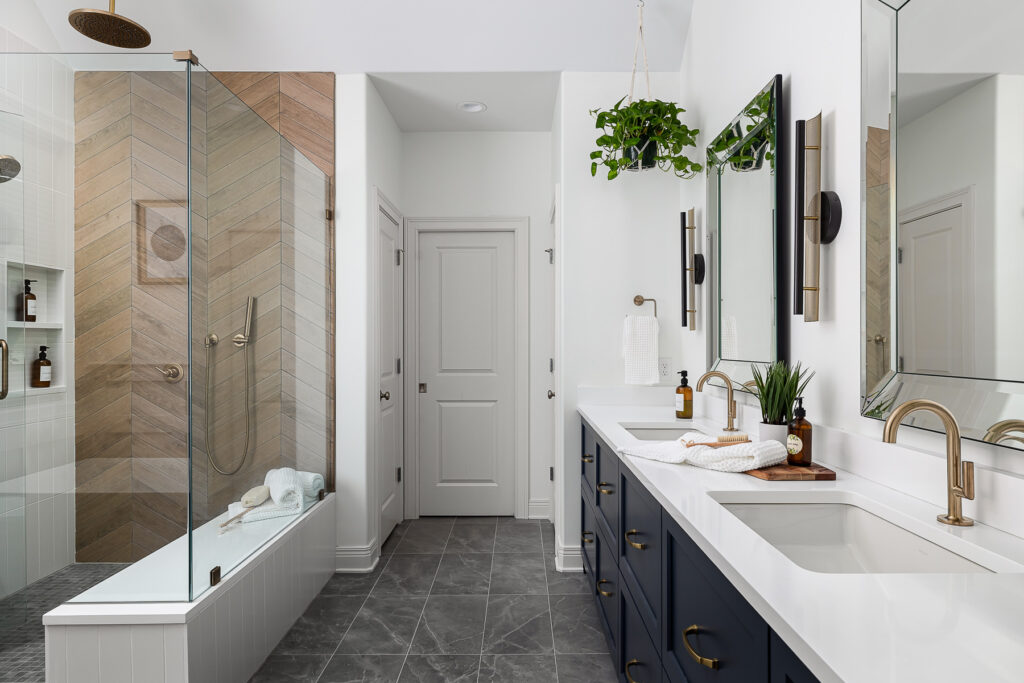
For the primary bathroom, we wanted to pull in similar natural vibes as the other rooms in the house, but in a much more elevated way to give this couple the oasis they’d been dreaming of. An enlarged shower features a show-stopping feature wall in a herringbone-patterned, wood-look tile, playing off of the trees just outside the window. Rain showerheads, brushed bronze finishes, a custom bench and a nook to hold the essentials all come together to turn showering into a luxe experience. A large freestanding tub with a wall-mounted faucet faces the window for the bather to soak in the natural light. Against the wall, a spacious double vanity in a dark blue holds endless storage both in the drawers and atop the crisp white counter. Finally, for the ultimate comfort, we made sure to add in heated flooring.
Project Praise
Our clients couldn’t be happier with their freshly transformed homes—and the process it took to get them there.
“For a large project like ours, [the Bailey team was] calm, cool, and collected throughout the entire renovation from ideation to completion. Everything was completed on budget and on time, and fully matched our expectations for design and quality. We weren’t 100% sure what we wanted going into this project, but Katherine went above and beyond to make sure we ended up with a design we would love for years to come.” -Caroline, Homeowner
What’s more, this stunning design was recently featured in our local paper for all to see!
Are you ready to find the potential in your space? The Bailey team can help! Schedule a consultation today!
